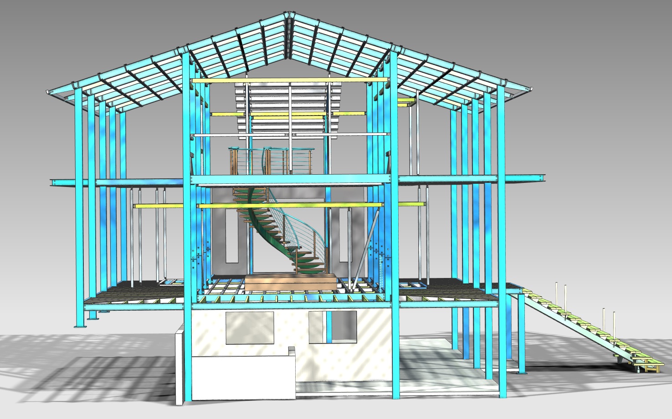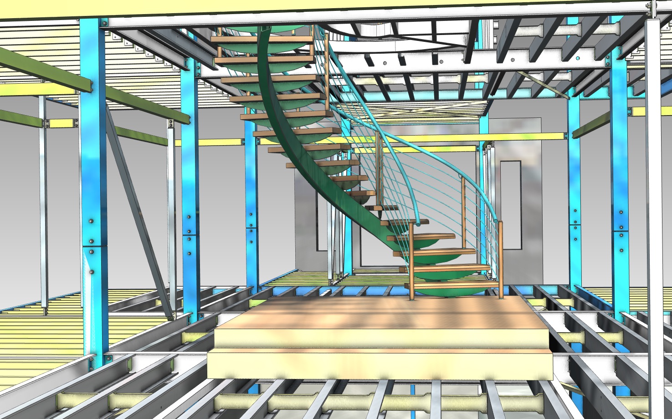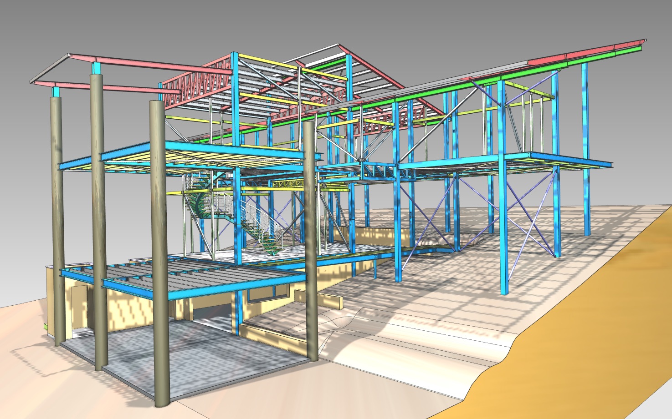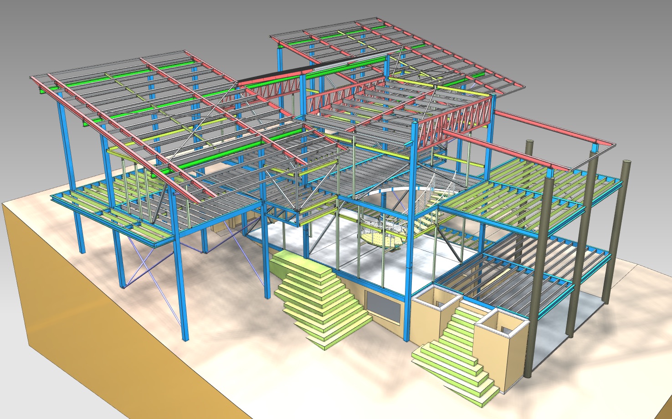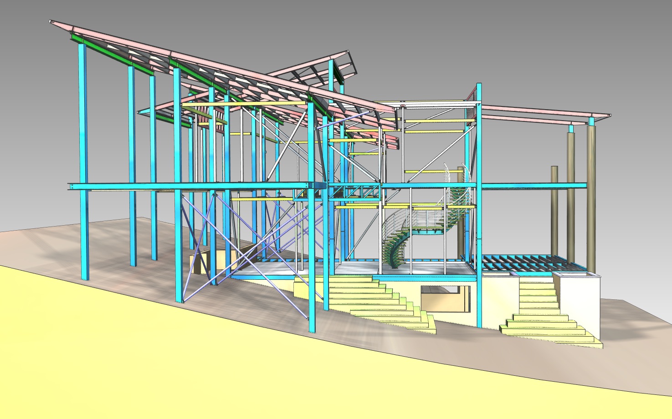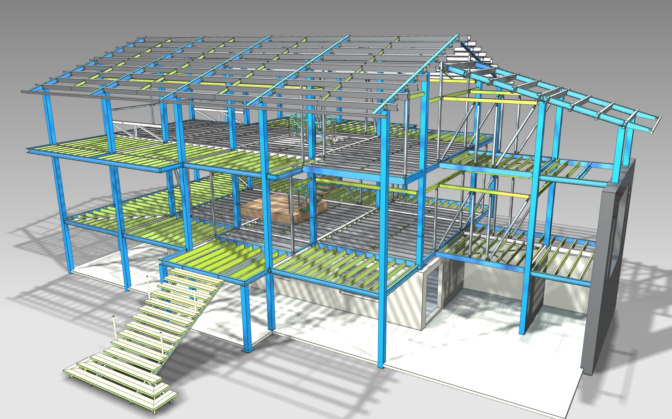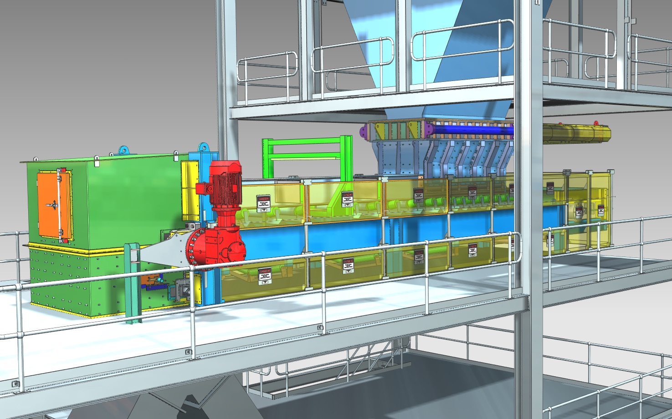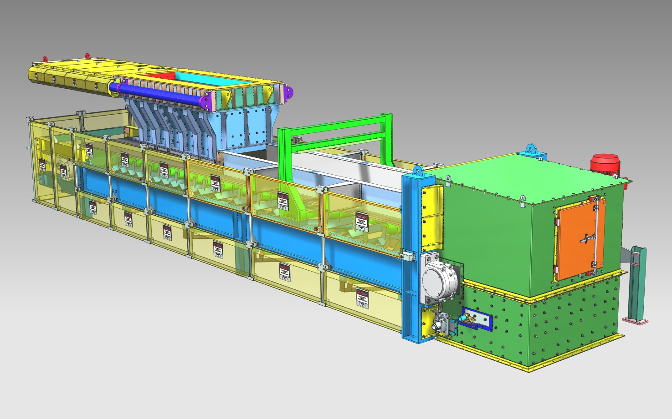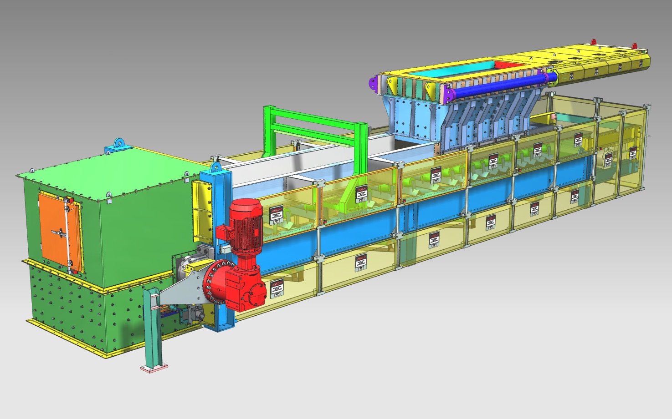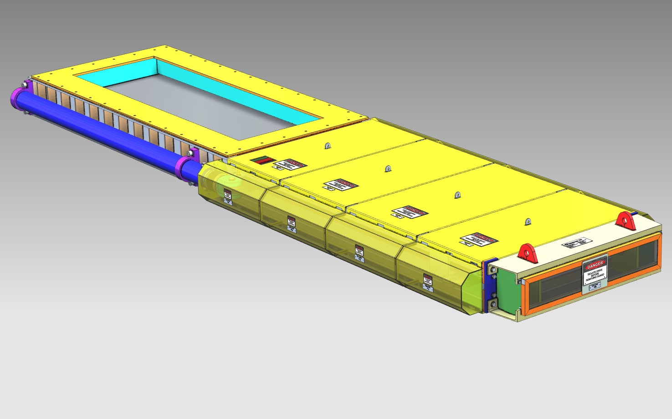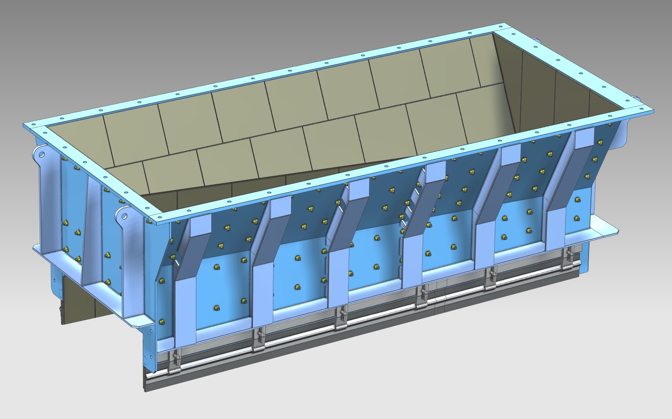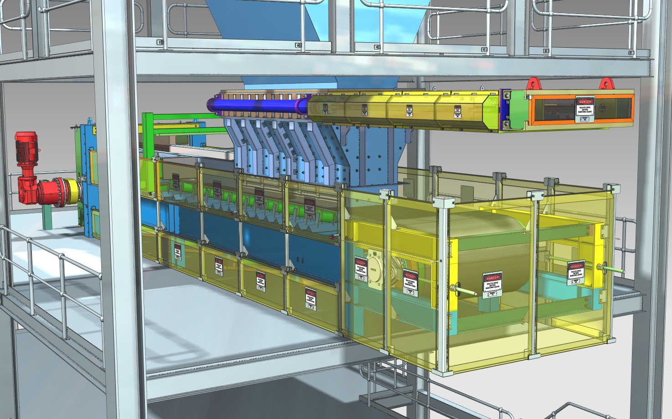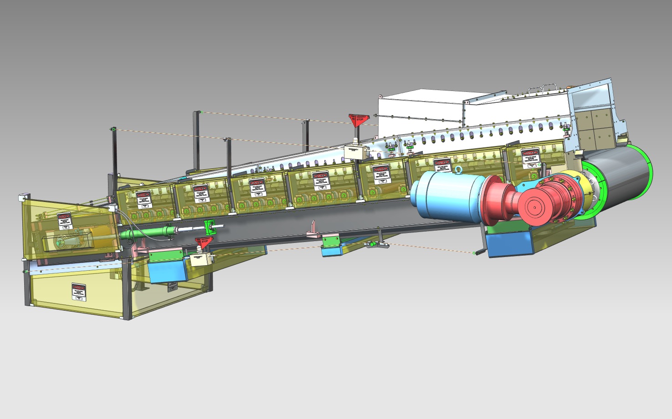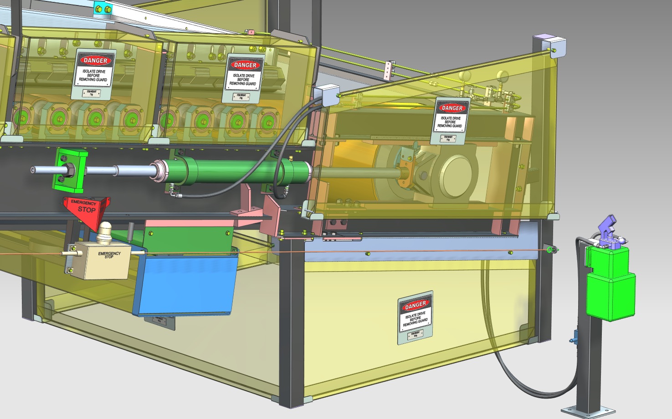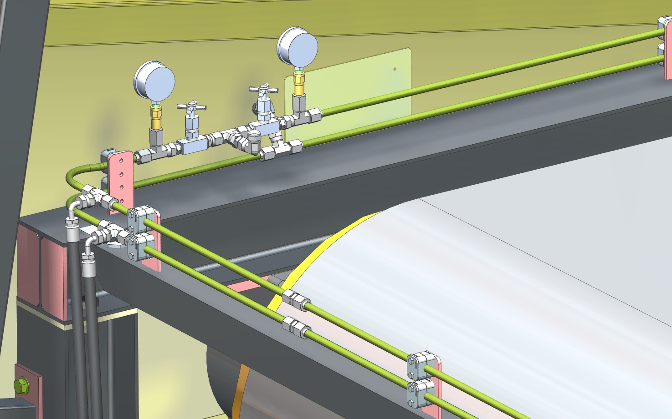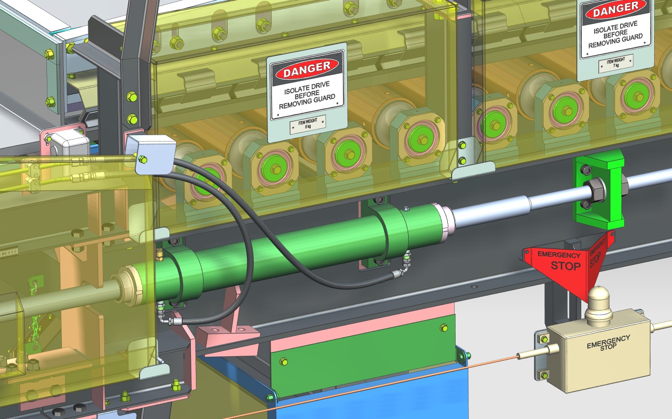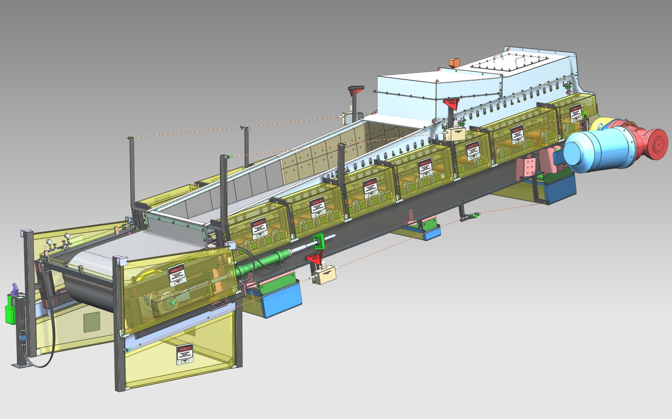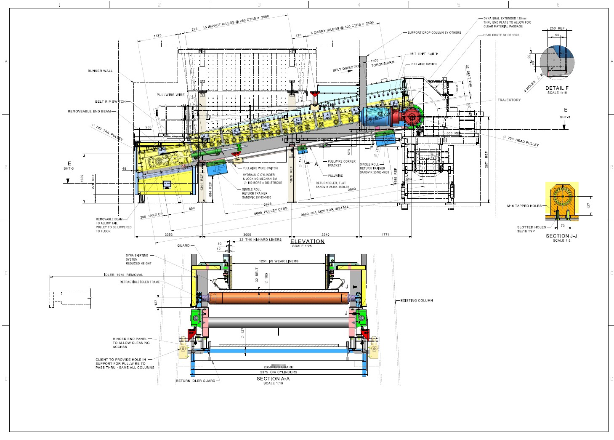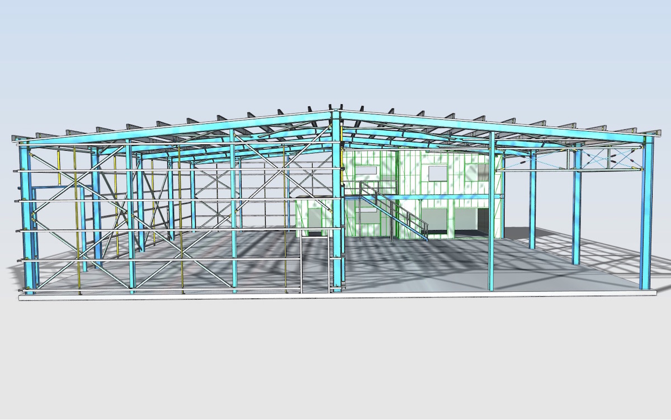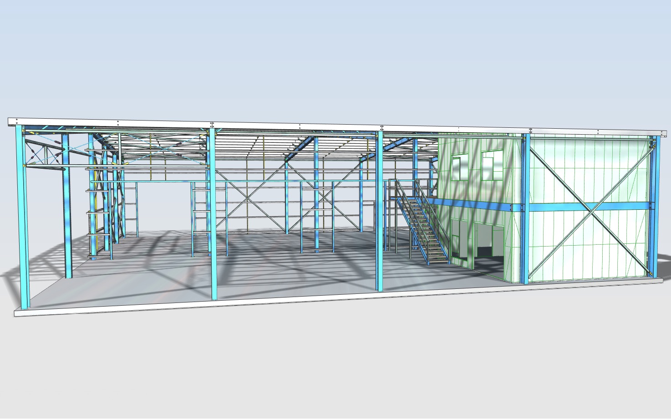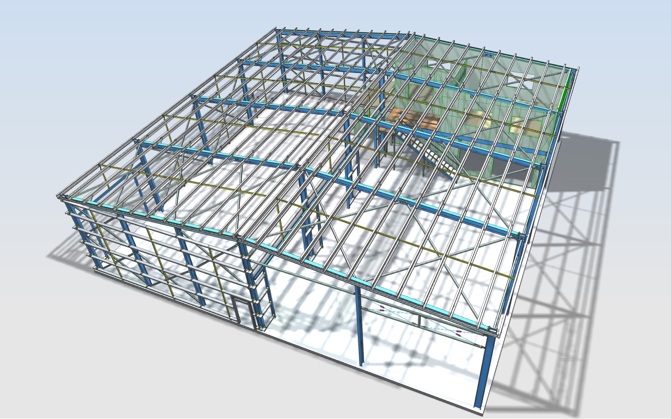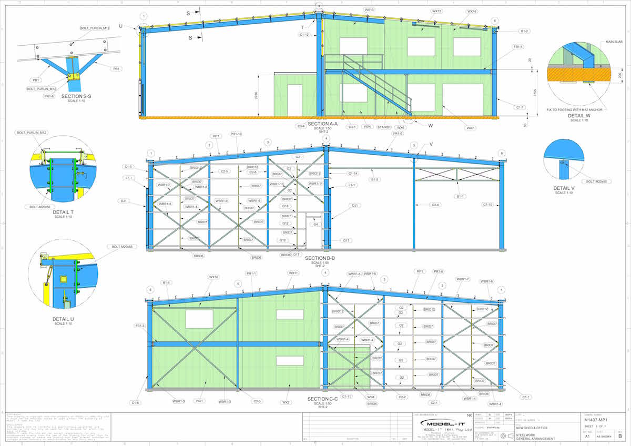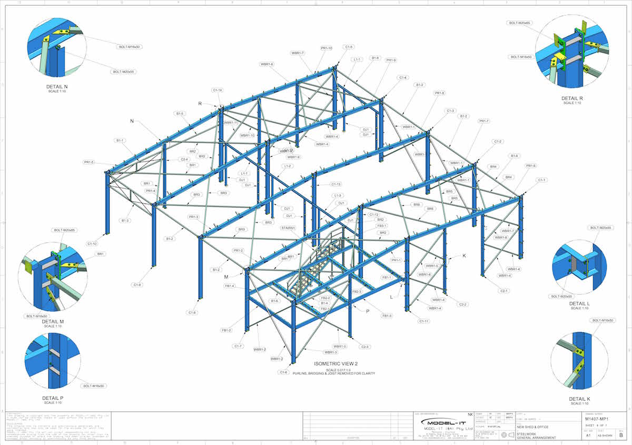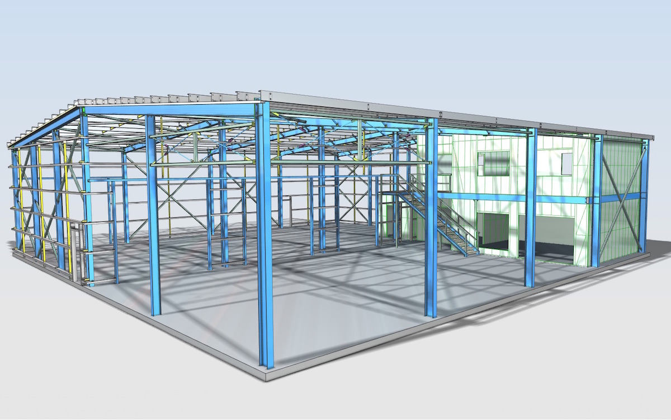
Projects
- Home
- Beach Houses
Beach Houses
Project Description:
Beach Houses project were two very up market buildings that required a substantial amount of steel as they were in Region D area overlooking the coast in sand dunes.
Structural Engineering & Architectural drawings were provided.
Model-IT’s scope was to provide structural detailing services.
All Structural steel was to Engineering drawings, limited connection details were given so Model-IT designed and had these approved by Structural Engineer.
House 1 consists of a bunker/cellar, first floor and upper floor. An external staircase connects ground level to the first floor. A spiral staircase is in the centre of the building that provides access from the first floor to the upper floor.
House 2 consists of a bunker/cellar, first floor and upper floor. An elliptical spiral staircase is in the centre of the building that provides access from the first floor to the upper floor.
Both houses provided many challenges as they needed to be built in stages, much of the steel was to be hidden by timber and with many client changes happening during the erection phase.
Project was delivered on time with no drawing errors.

