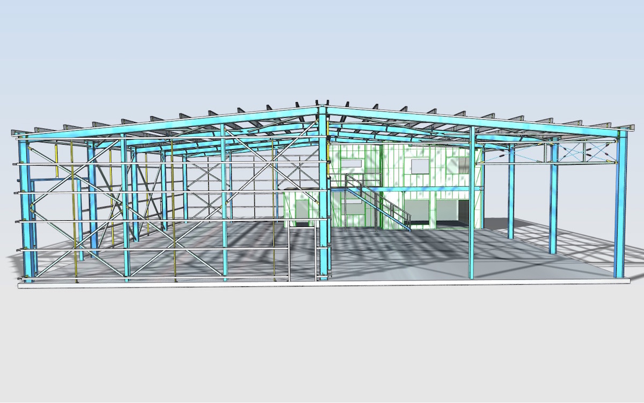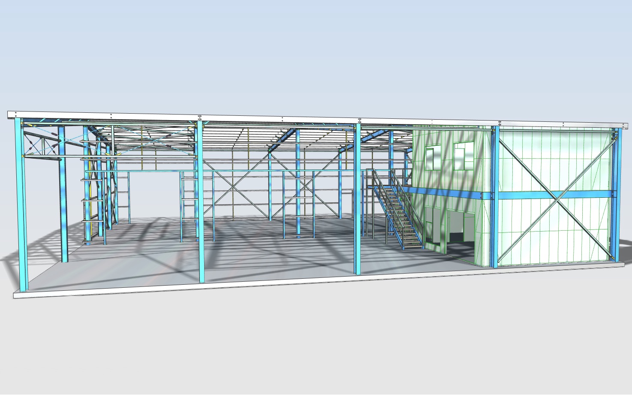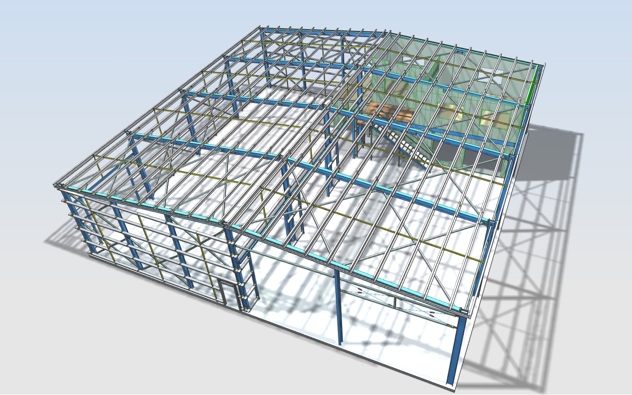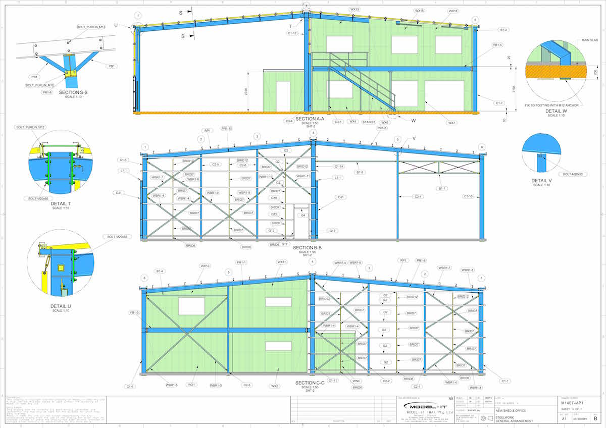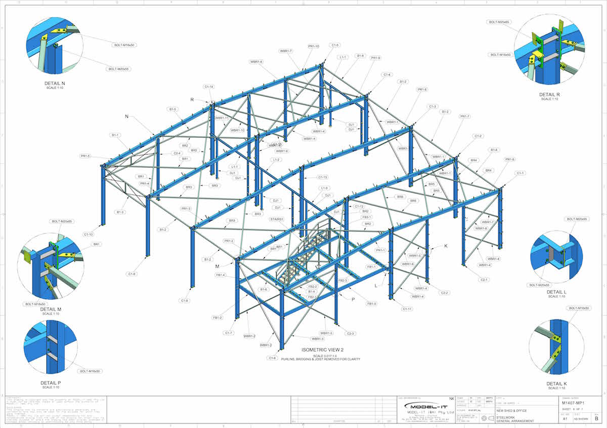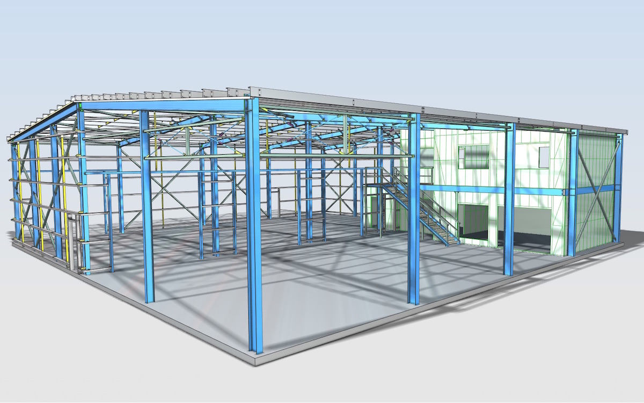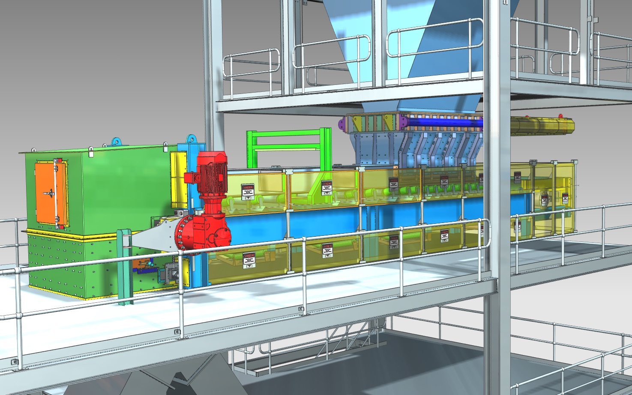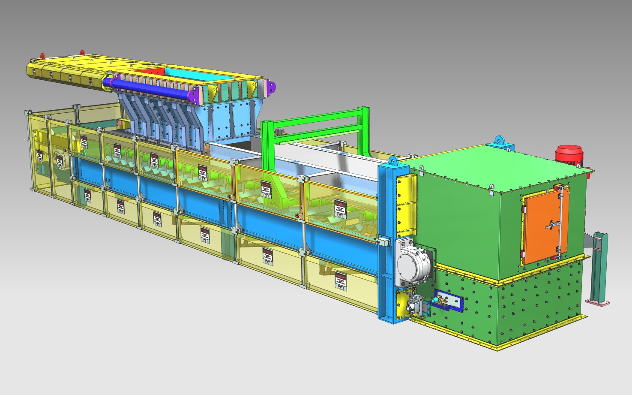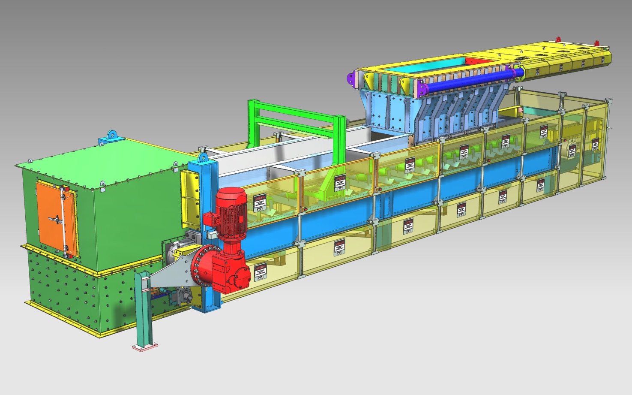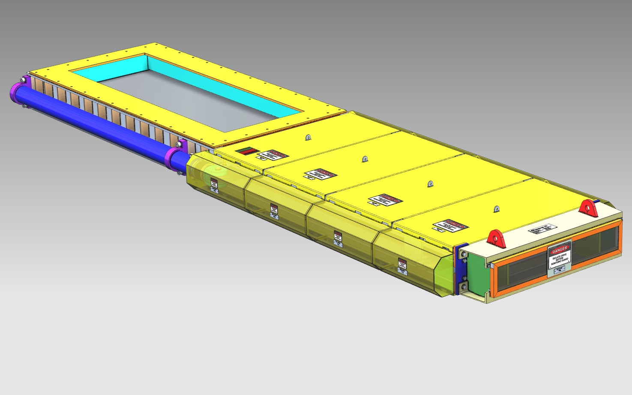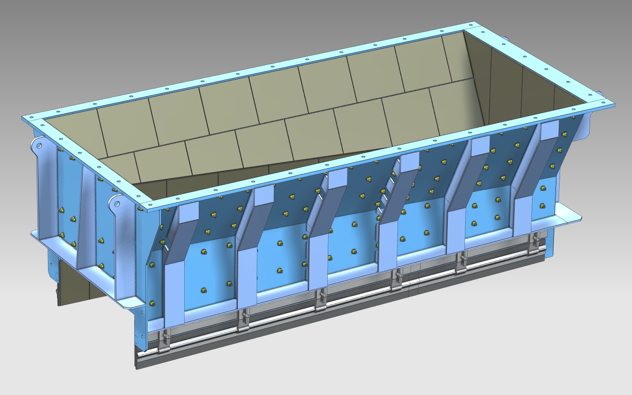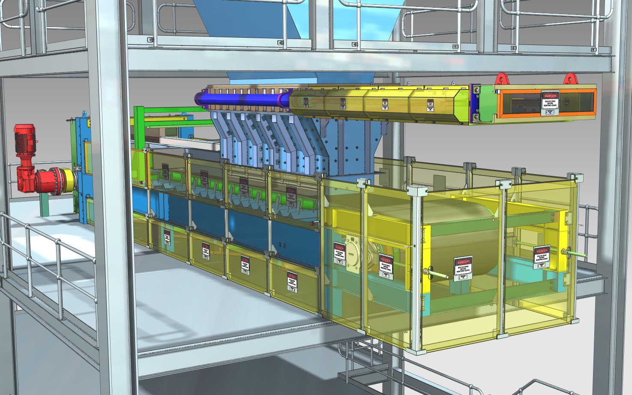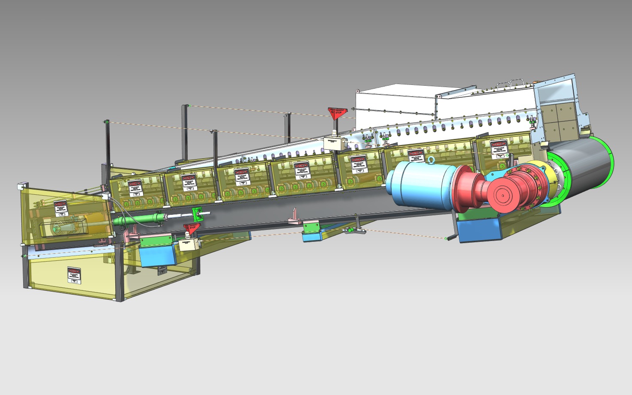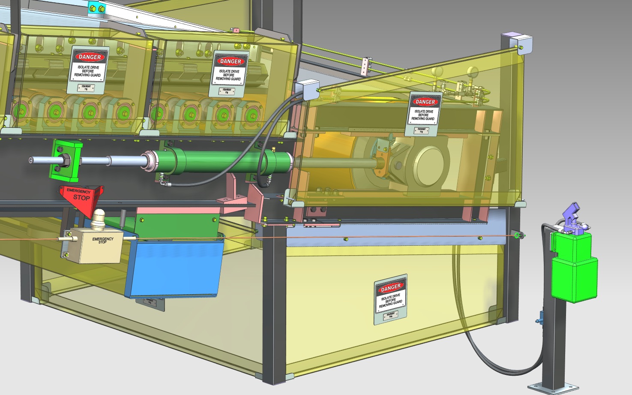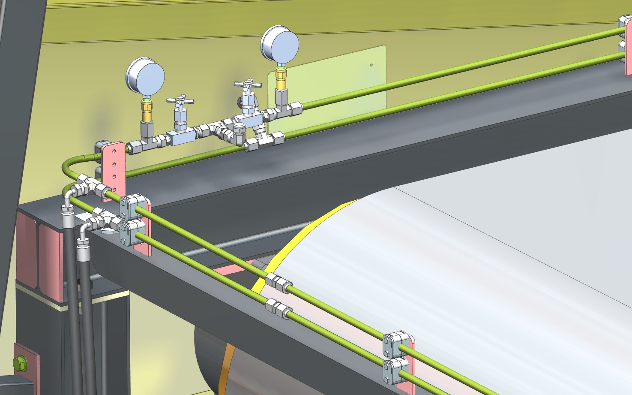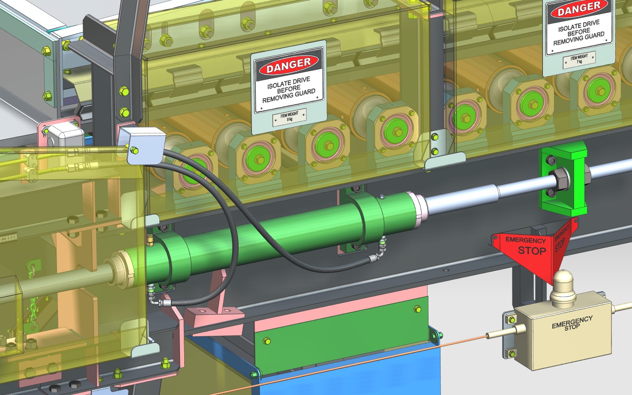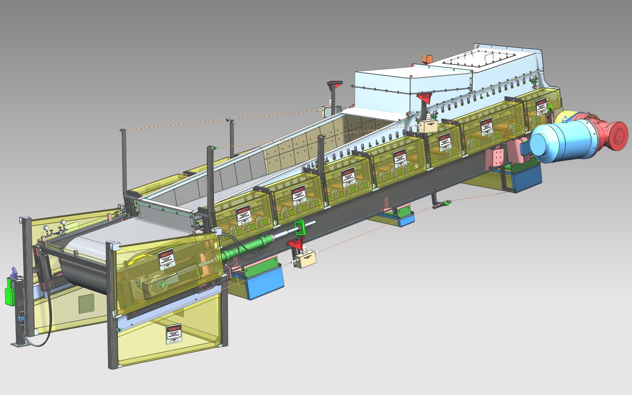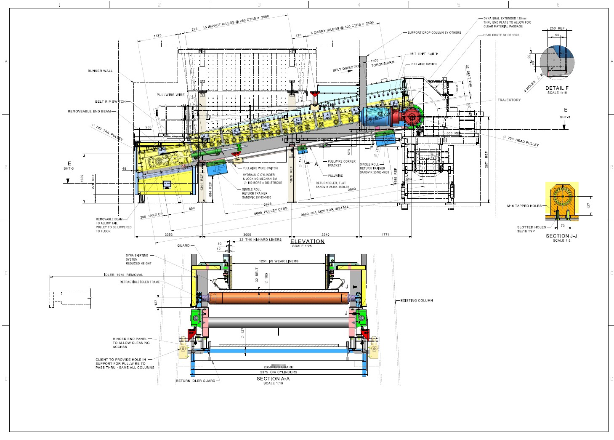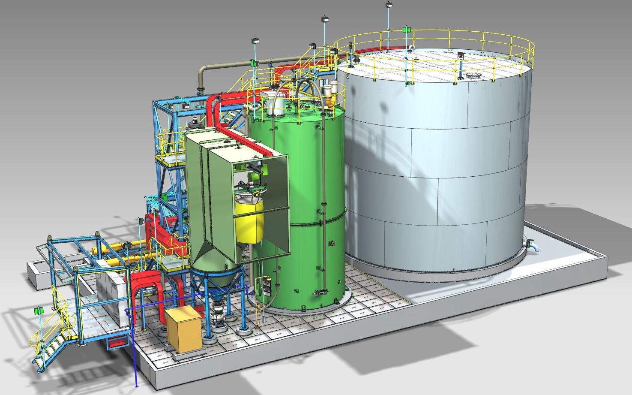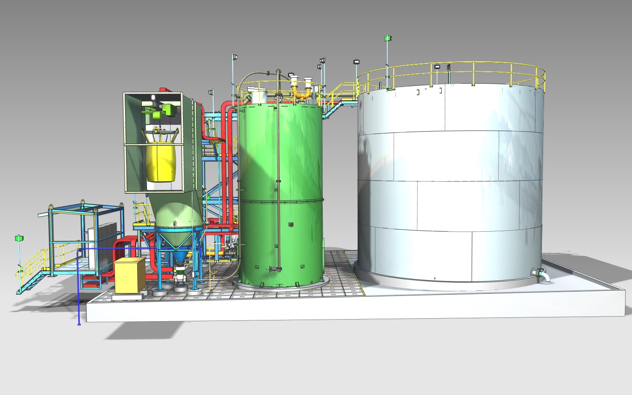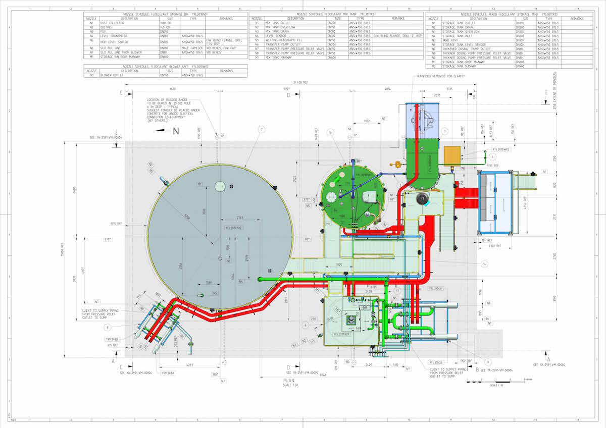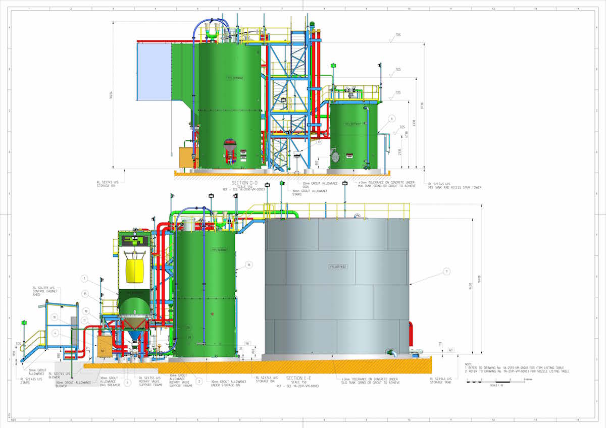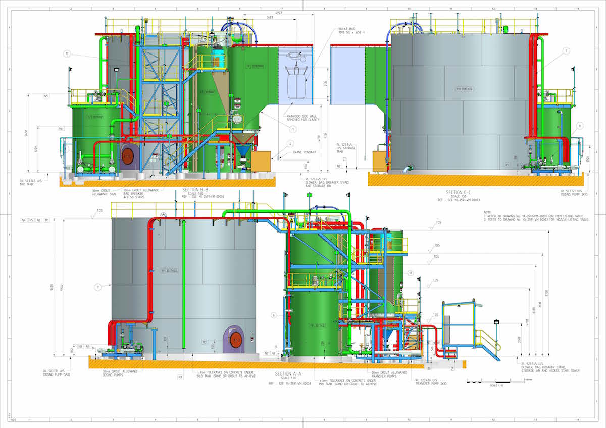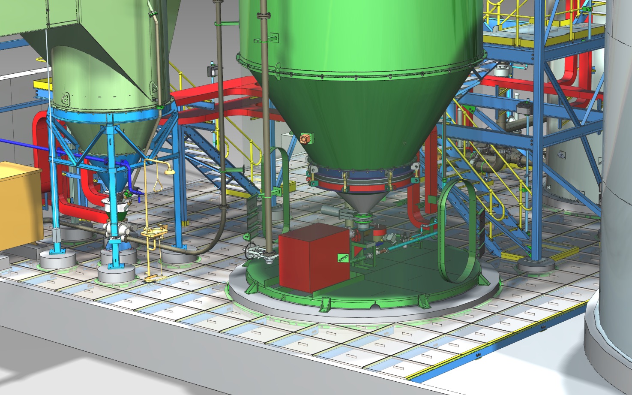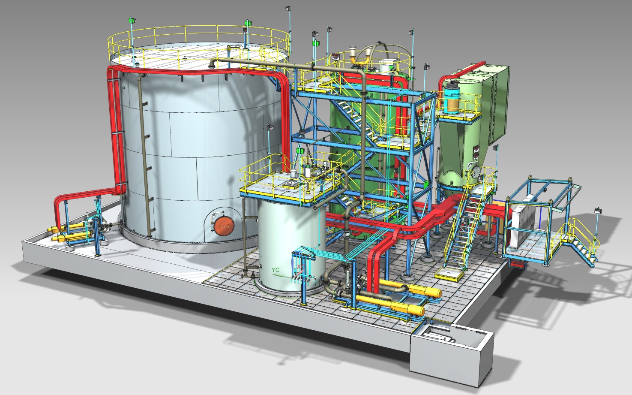
Projects
- Home
- Shed & Office
Shed & Office
Project Description:
This project consisted of a 575m2 Shed with a Reception-showroom, Office & Mezzanine.
Half of the shed was enclosed with the other half open, 4x Roller doors and 2x access doors were also provided.
Engineering & Architectural drawings were provided.
Model-IT’s scope was to provide structural detailing services.
All Structural steel was to Engineering drawings, limited connection details were given so Model-IT designed and had these approved by Structural Engineer.
Z-purlins were used on the roof & C-purlin girts were used walls of the shed, for office areas 75mm stud wall frames were employed.
C-purlin joist were used with sycon flooring on the upper floor.
Staircase with checker plate treads was used to access the upper floor.
Project was delivered on time with no drawing errors and no site changes required.

