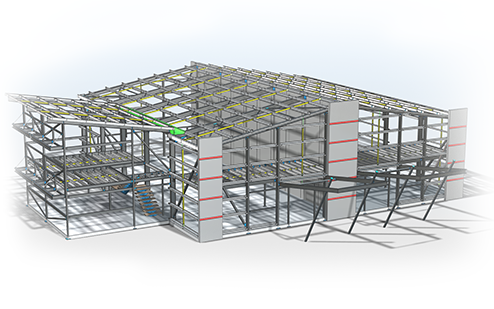
STRUCTURAL SERVICES
STRUCTURAL SERVICES
MODEL-IT use the most up to date 3D technology to create steelwork detail drawings and fabrication, which meet our clients’ specific requirements and we have successfully completed fabrication projects in a diverse range of structural steel applications.
We provide the following Drafting Services:
- complete Structural Layouts
- Detail Drawings
- Marking Plans
- cutting part lists
- assembly part lists
- cutting profiles ( DXF) or materials billing as required.
Working in conjuction with engineers, steel fabricators and architects ensures all work is carried out to the required standards.
STRUCTURAL SERVICES:
- Structural steel 3d modeling
- Steel detailing & shop drawing services
- Structural engineering documentation & drawings
- Advanced bill of materials
- Site erection & hold down bolt drawings
- Structural connection design
- Platework
- residential, Commercial & Industrial structures
- Sheds & Warehouses â medium to very large
- Roof structures & systems
- Floor structures & systems
- Stairs & ramps
- Handrails & balustrade
- Access platforms & walkways
- Awnings
- Bridges
- Towers
- Tilt up panel
- Steel structures for shop fronts
- Steel wall frames for cyclonic & non cyclonic areas
- Steel trusses for cyclonic & non cyclonic areas
- Wall panel systems
- Tent structures
- Modular homes
- 2d dxf files for laser cutting
TYPICAL DETAILING PACKAGE WILL INCLUDE THE FOLLOWING:
- Hold down bolt marking plan
- General arrangement Erection drawings containing Full site installation parts list with bolts.
- Full BOM with cutting list in Excel format
- Individual drawing of each weldment (ie column, beams etc)
- Individual drawing of each fitting & member (ie cleats etc)
- Purlin & bridging drawings if applicable
- All drawings provided in PDF format
- 2d DXF files of relevant drawings for laser cutting
- 3D pdf of CAD assemblies that can be rotated, zoomed and measured on any computer.

